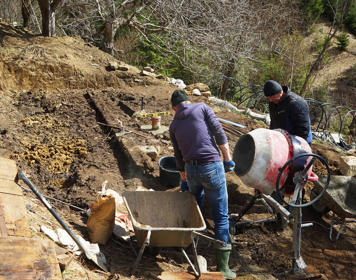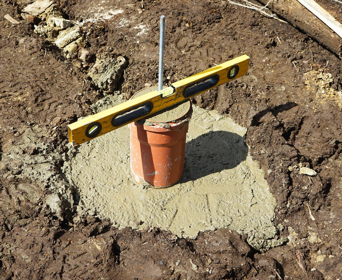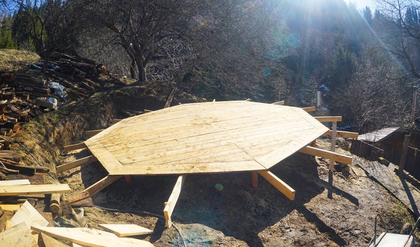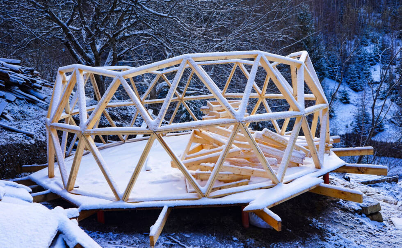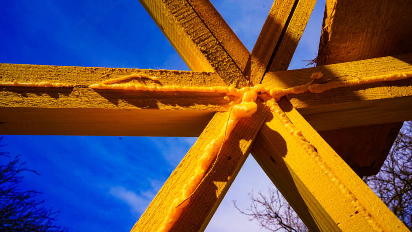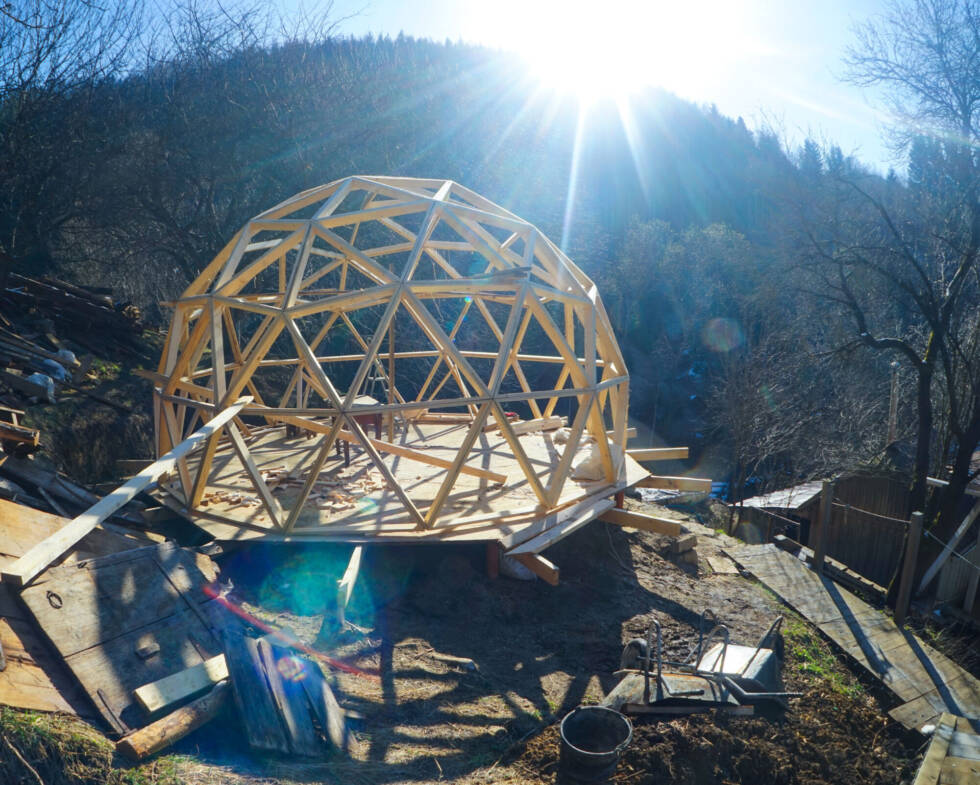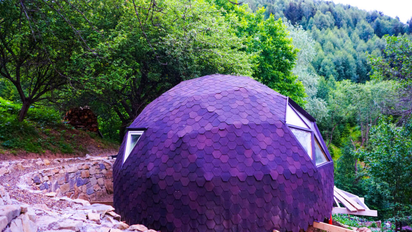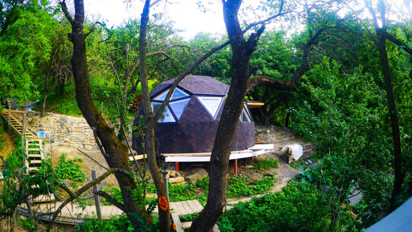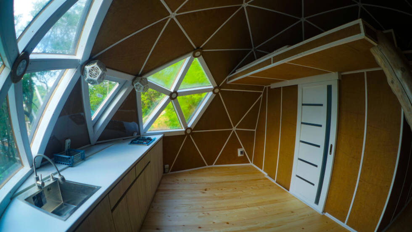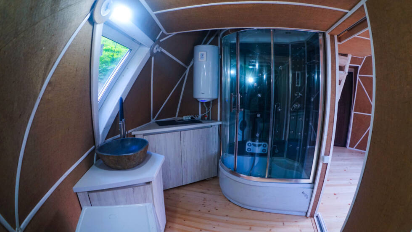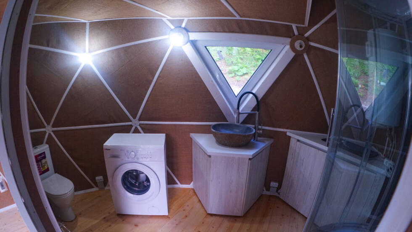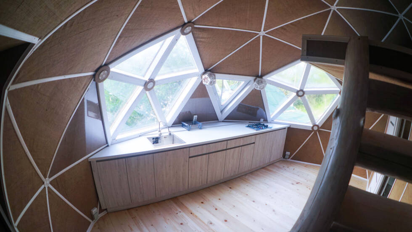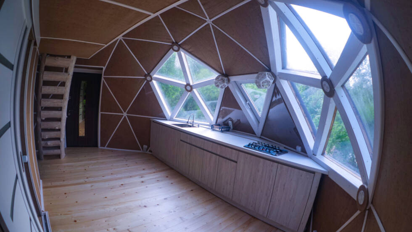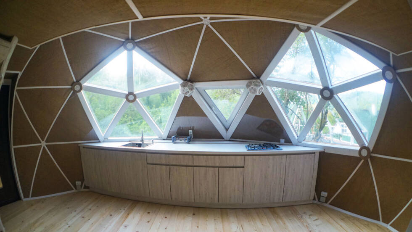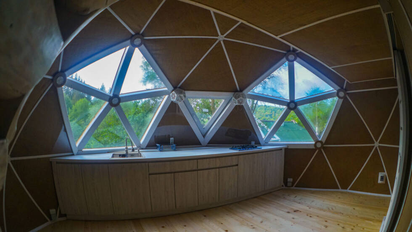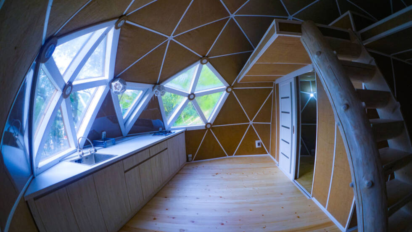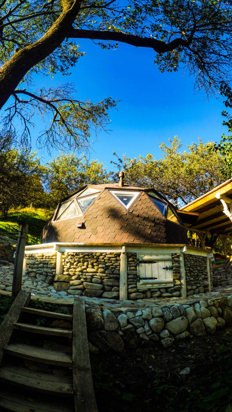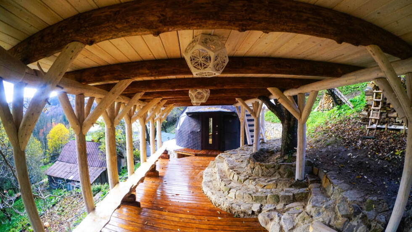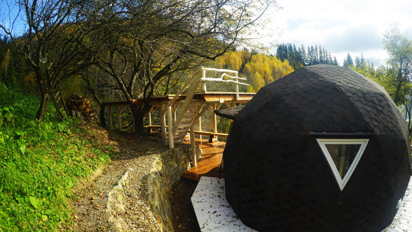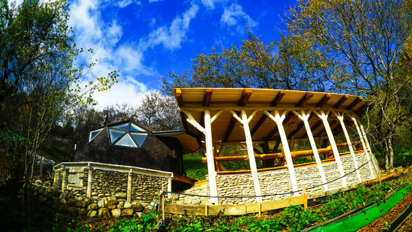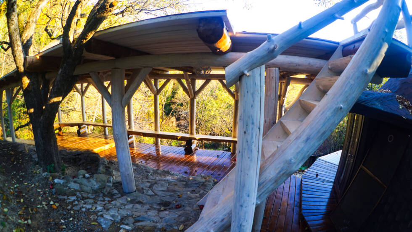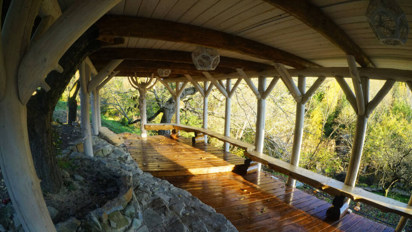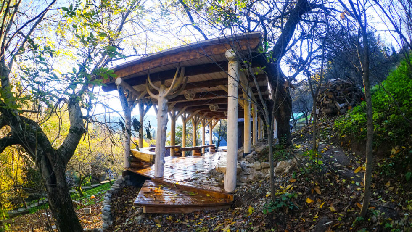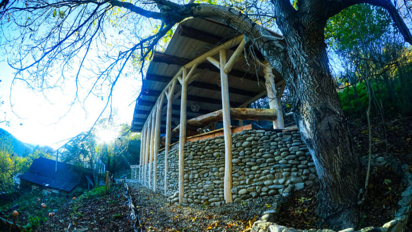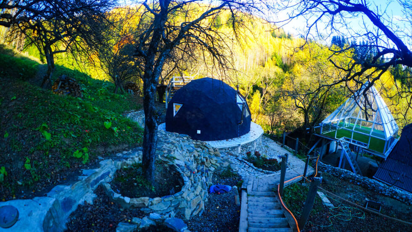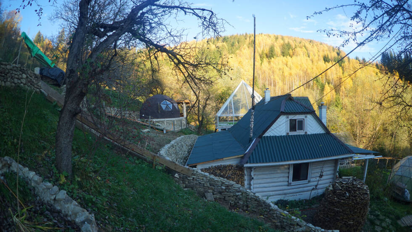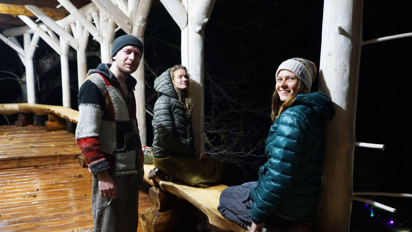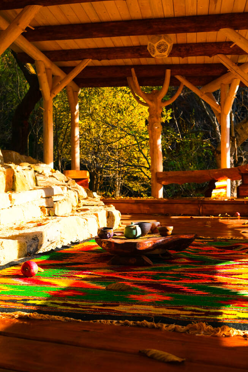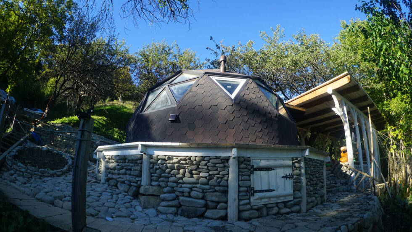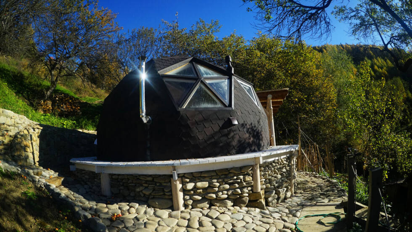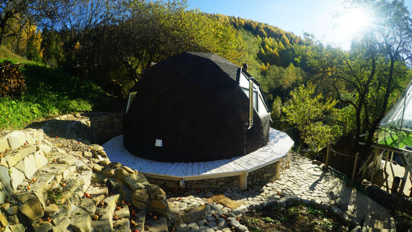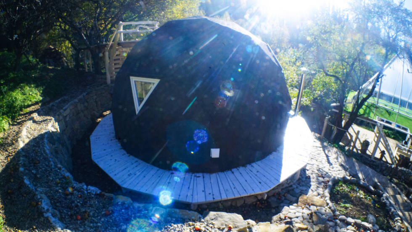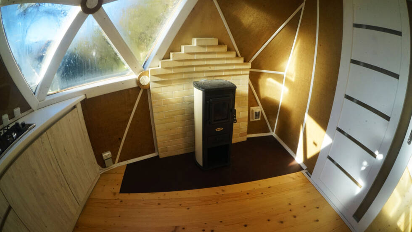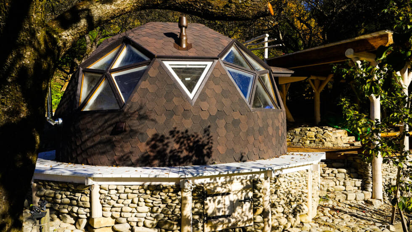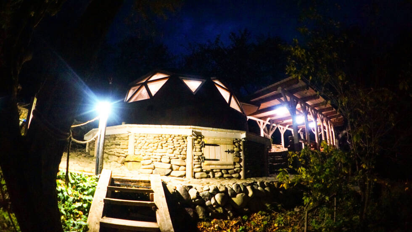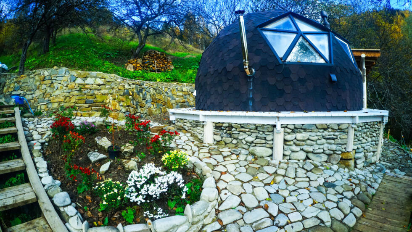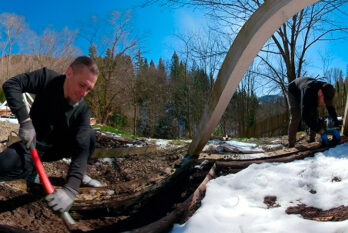Initially planned and placed following the principles of Vastu Shastra’s cardinal points.
The round shape does not make it possible to adhere to Vastu’s principles fully. But the core principles include how the energy enters the house, waking up to the first rays of the sun, and cooking food facing east. The entrance doors let the energy flow inside the house – it opens clockwise; the location of water, sewage, and other principles – all this was laid down from the beginning.
Parameters:
Height from the base, 3.56m
Base radius, 2.95-2.96m
Base area, 26.59m²
Covered area, 64.48m²
Beams (ribs) 100x25mm
Initially, we planned to make a summer house. But the temperature drop in the mountains at night, prolonged rains, winds, and other conditions close to extreme led to the decision to build an ordinary warm winter house.
Between the hydro-barrier and the vapor barrier, we’ve insulated with sawdust mixed with slaked lime and cement with the addition of copper sulfate. We considered various options for insulation, from simple and budgetary to hemp. Since the house is in a wild forest, field mice, dormice, weasels, and other indigenous inhabitants would immediately live in such a tasty “VIP hotel.” And then there are such guests, various yogis and kind meditators who will not offend the little animal, or even feed it – and all the conditions for the further spread of the species)) Therefore, we decided to use slaked lime and a little cement. And do not leave a single centimeter of a free layer on the floor; for the settlement of rodents, how much will it work? Well, time will tell!
The covering is a flexible tile.
Dome is placed on a pile foundation using Finnish technology. Sewer pipe filled with cement. As construction progressed, we reinforced it with stone with the addition of a platform.
This is our first Dome! Therefore, many decisions came as the construction progressed. For example, when the house was already ready, it turned out that ventilation was not enough, and the smell lingered for a long time without weathering; two opened windows basically could not cope. We had to rethink and remake this vital aspect completely.
Two types of heating: Blist wood-burning stove and ceramic heaters. “Heated floor” would be an excellent addition, but we didn’t want to cover the beautiful floor with laminate.
Another feature – in the process, we decided to make a veranda since it is constantly raining in our region of the Carpathian mountains. We built a porch to practice yoga and meditate while staying dry and clean in the rain and mud. But the veranda did not work out because of the propensity for monumentalism; a whole separate extension came out with an observation deck of 150 square meters, 72 below and 75 square meters at the top. Apparently, youthful maximalism has yet to pass.
It took us eight months, from February 25 to October 20 – to build the Dome. There was no stable work because of religious holidays in the Hutsul region, like in India, every other day. There was construction in a relaxed and positive way. If professional workers were engaged in construction for six days strictly according to working hours, they would have kept within a couple of months.
Before paying, please contact the owner of the house, because house can be booked. Thank you
+380672474462


